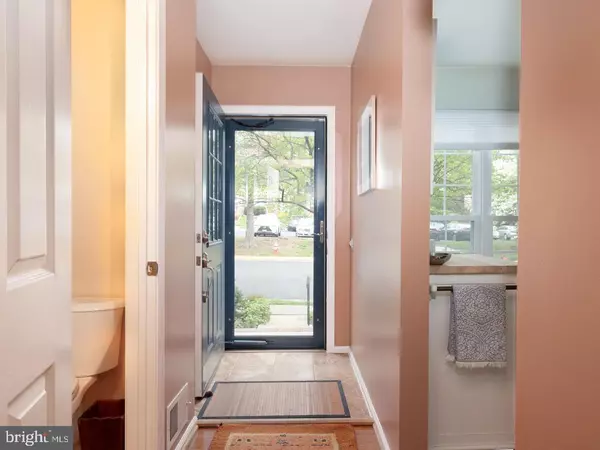For more information regarding the value of a property, please contact us for a free consultation.
6554 CYPRESS POINT RD Alexandria, VA 22312
Want to know what your home might be worth? Contact us for a FREE valuation!

Our team is ready to help you sell your home for the highest possible price ASAP
Key Details
Sold Price $497,500
Property Type Townhouse
Sub Type Interior Row/Townhouse
Listing Status Sold
Purchase Type For Sale
Square Footage 1,981 sqft
Price per Sqft $251
Subdivision Pinecrest
MLS Listing ID VAFX1124896
Sold Date 06/29/20
Style Colonial
Bedrooms 2
Full Baths 3
Half Baths 1
HOA Fees $88/qua
HOA Y/N Y
Abv Grd Liv Area 1,770
Originating Board BRIGHT
Year Built 1985
Annual Tax Amount $4,949
Tax Year 2020
Lot Size 1,250 Sqft
Acres 0.03
Property Description
3D tour, Video, Slide show, Interactive floor plan all available at: https://www.bestofnorthernvirginia.com/virginia-real-estate-listing/alexandria/6554-cypress-point-rd-185235vt.html. --Looking for convenience and move-in ready? Want two master suites each with a bath? Walk-out finished lower level? Gardener s dream back yard? Two decks? All the big stuff (roof, HVAC, appliances and flooring) taken care of? How about a cul-de-sac? Want that as well? Want a place which is beautifully decorated and ready to move right in? You can have it all! AND that s not all. All this comes with a great location, golf, tennis, jog trails, Starbucks, restaurants and express bus to Pentagon. The award winning The Pinecrest community with its extensive common grounds and active association; adjacent to Green Spring and Mason Parks (farmer s market). Gas heat and cooking.
Location
State VA
County Fairfax
Zoning 308
Rooms
Other Rooms Living Room, Dining Room, Primary Bedroom, Bedroom 2, Kitchen, Family Room, Loft, Storage Room, Utility Room, Bathroom 2, Primary Bathroom, Full Bath, Half Bath
Basement Daylight, Full, Heated, Improved, Outside Entrance, Walkout Level, Windows
Interior
Interior Features Carpet, Dining Area, Floor Plan - Open, Kitchen - Eat-In, Kitchen - Table Space, Skylight(s), Tub Shower, Window Treatments
Hot Water Electric
Heating Forced Air
Cooling Central A/C
Flooring Laminated, Partially Carpeted
Fireplaces Number 1
Fireplaces Type Fireplace - Glass Doors, Wood
Equipment Built-In Microwave, Dishwasher, Disposal, Dryer, Oven/Range - Gas, Refrigerator, Washer
Fireplace Y
Appliance Built-In Microwave, Dishwasher, Disposal, Dryer, Oven/Range - Gas, Refrigerator, Washer
Heat Source Natural Gas
Laundry Upper Floor
Exterior
Exterior Feature Deck(s), Patio(s)
Parking On Site 2
Fence Board, Rear
Amenities Available Common Grounds, Jog/Walk Path, Reserved/Assigned Parking, Tennis Courts, Tot Lots/Playground
Water Access N
Accessibility None
Porch Deck(s), Patio(s)
Garage N
Building
Story 3
Sewer Private Sewer
Water Public
Architectural Style Colonial
Level or Stories 3
Additional Building Above Grade, Below Grade
New Construction N
Schools
Elementary Schools Columbia
Middle Schools Holmes
High Schools Annandale
School District Fairfax County Public Schools
Others
HOA Fee Include Common Area Maintenance,Management,Recreation Facility,Reserve Funds,Road Maintenance,Snow Removal,Trash
Senior Community No
Tax ID 0712 34060034
Ownership Fee Simple
SqFt Source Assessor
Security Features Electric Alarm
Special Listing Condition Standard
Read Less

Bought with Sandy M Chandler • CENTURY 21 New Millennium
GET MORE INFORMATION




